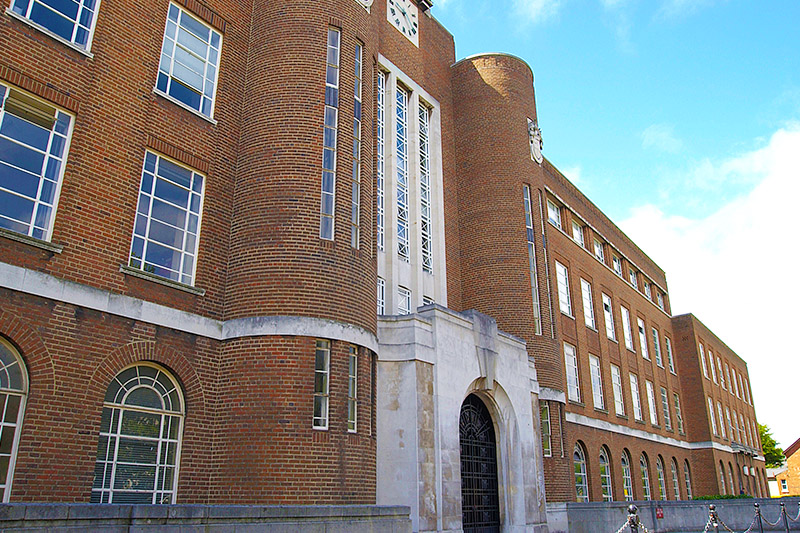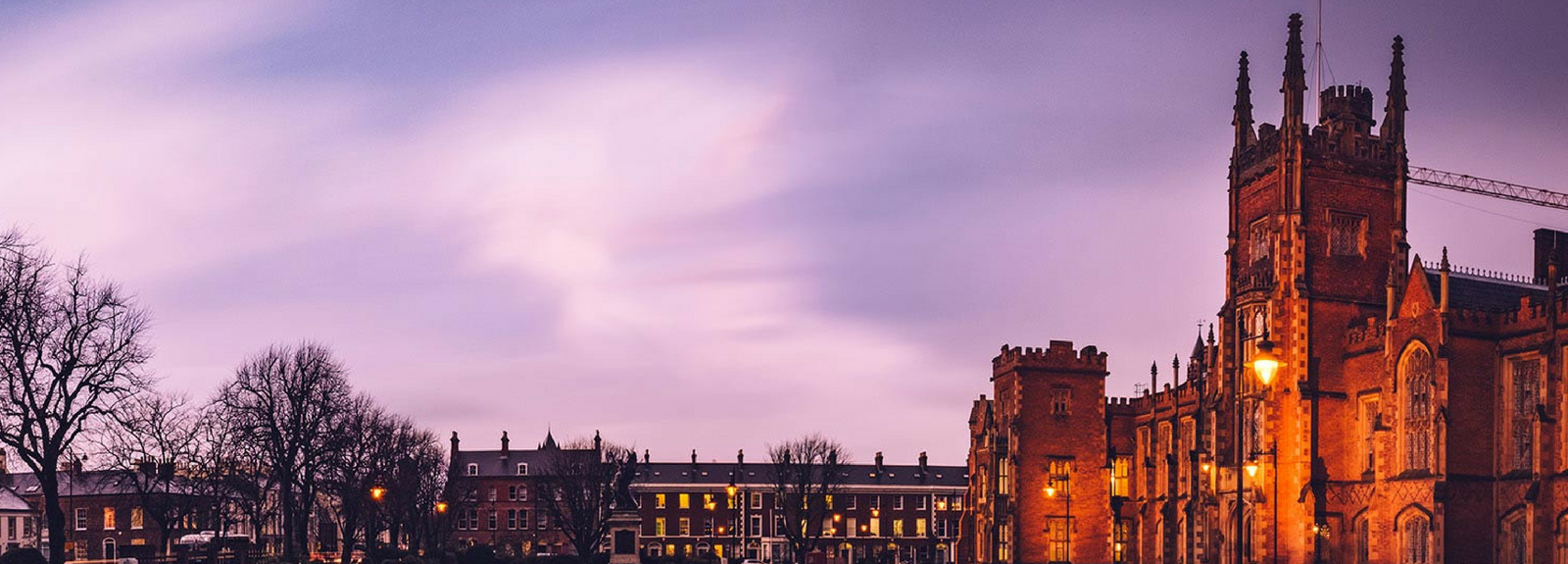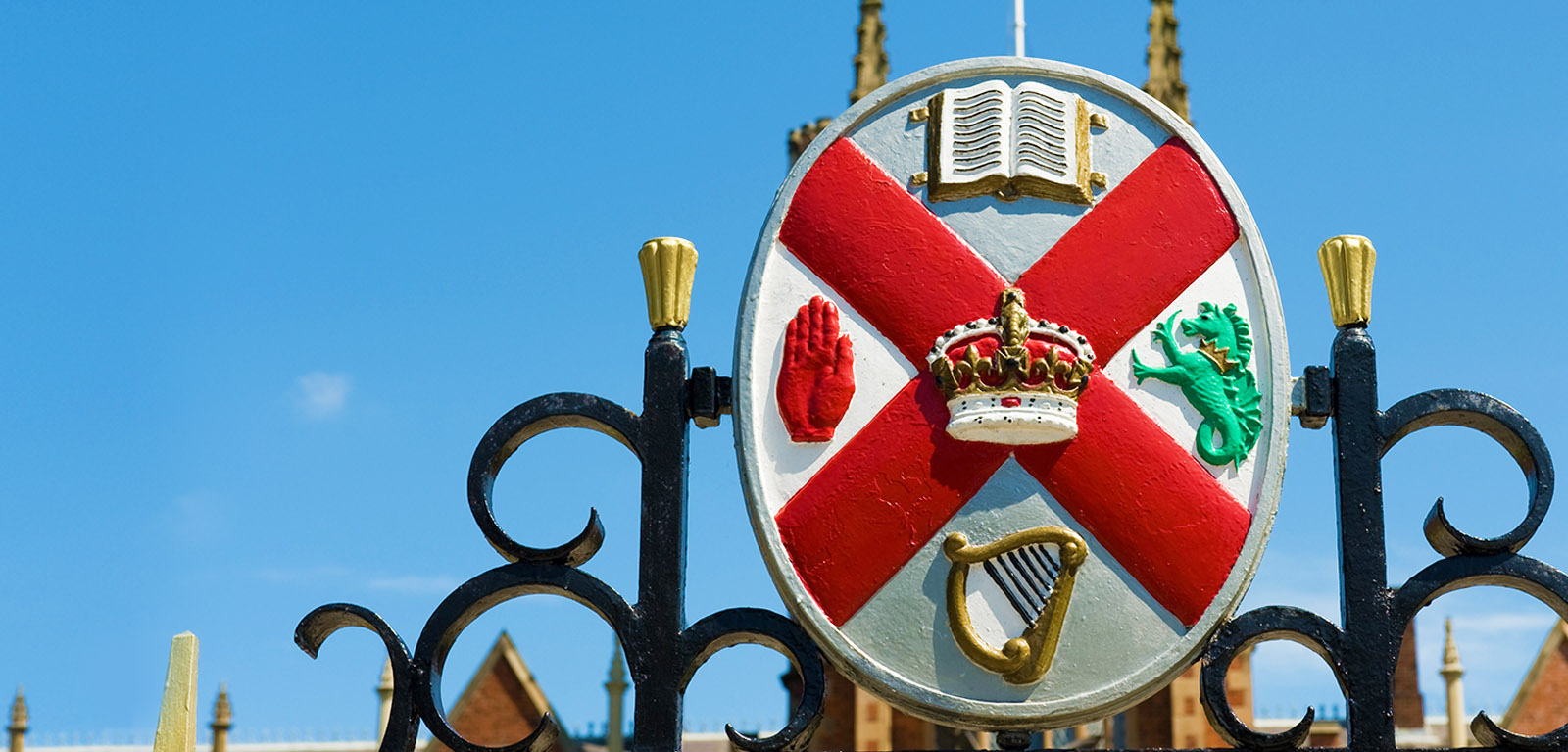Historic Buildings
The Lanyon Building's front façade is instantly recognisable and is often seen on banknotes, billboards and tourist posters. The campus contains over 100 buildings which are listed as being of special architectural and historic merit.
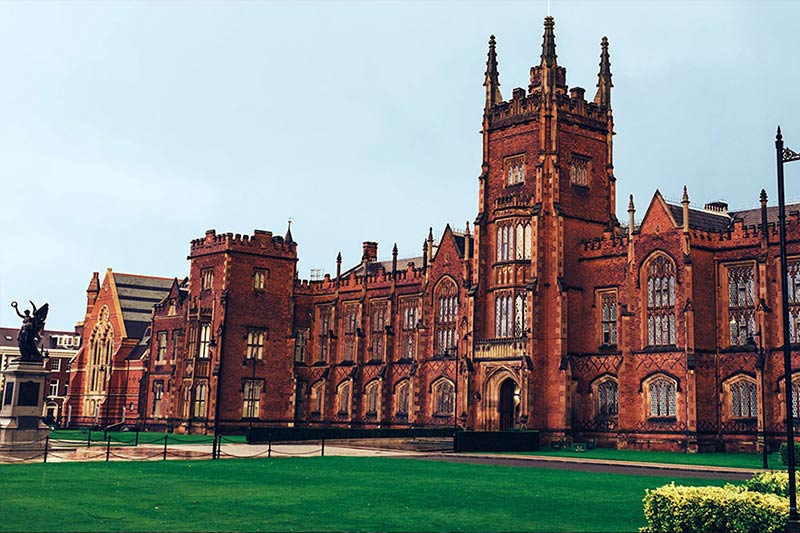
The centrepiece and the enduring symbol of Queen’s University is the original building, completed in 1849.
It is now known as the Lanyon Building after its architect, the renowned Sir Charles Lanyon. His design borrows from the Gothic and Tudor character of the great medieval universities, and in particular from Magdalen College, Oxford.
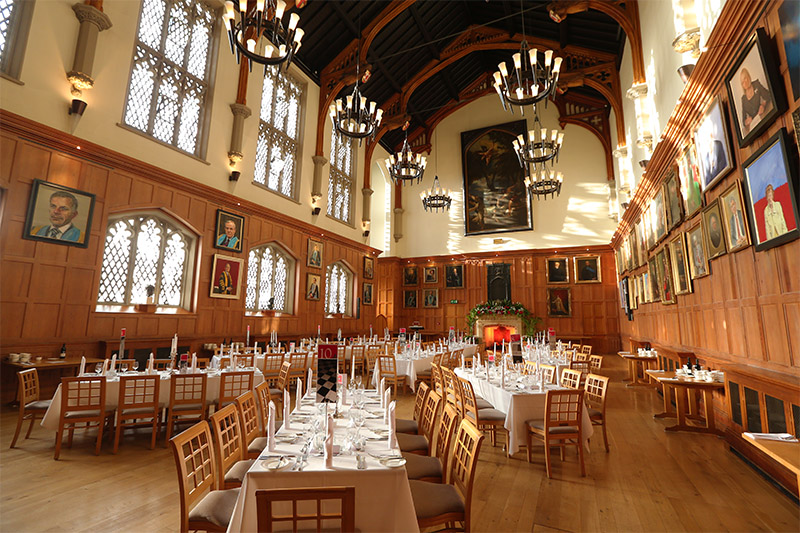
The most dramatic space in the university, it houses portraits of many inspiring and influential Queen's people.
In 2000 a restoration of the Hall was undertaken which would later receive an RIBA Award.
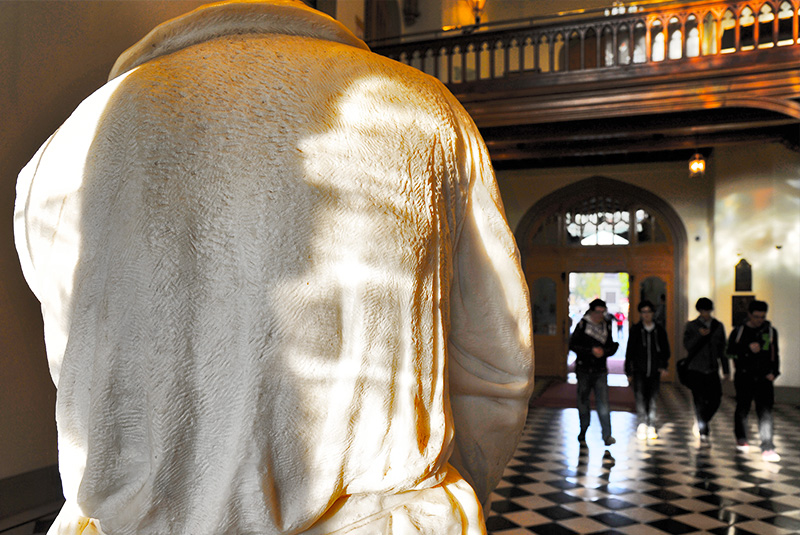
Also known as the Black and White Hall, it can be found through the main doors of the Lanyon Building.
The central statue of Galileo, by Pio Fedi, was installed in the hall in 2001 as part of the restoration of the adjacent Great Hall.
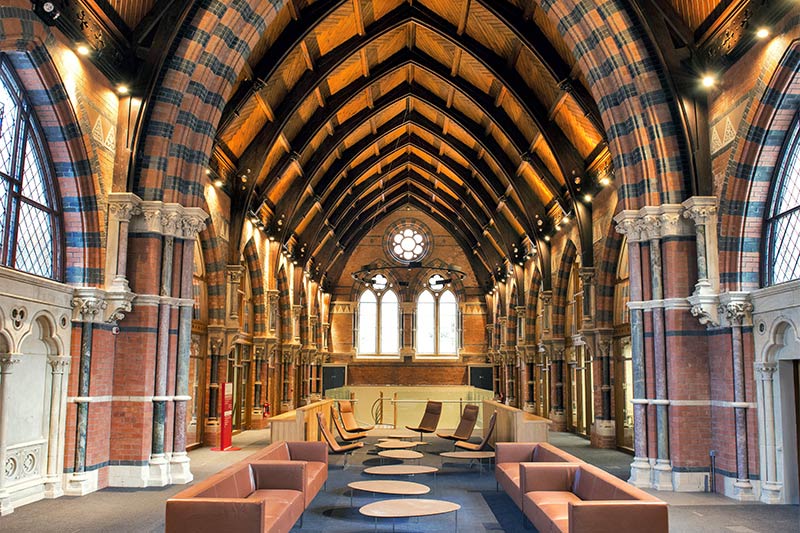
Named after its architect, William Henry Lynn, and designed in a vibrant Ruskinian Gothic style, it was originally the main library.
It is now the home to The Graduate School, having been sympathetically restored and remodeled in 2015.
Queen’s has spent millions in conservation projects, and is committed to investing in Northern Ireland’s built heritage for future generations.
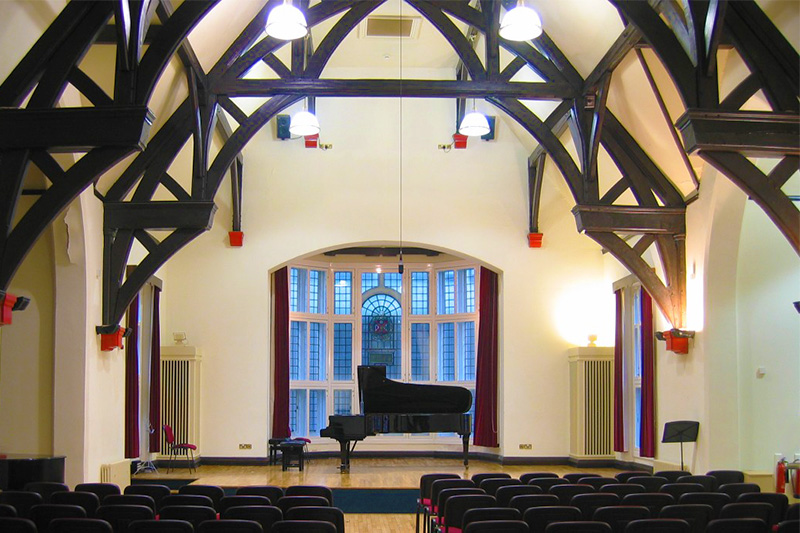
In the northeast corner of the campus, at the end of University Square, is the School of Music, which continues the Tudor style of he original buildings.
The Dining Room (now the Harty Room) was added in 1932-33; a central feature is the oak hammer beam roof, one of the finest of its type in Ireland.
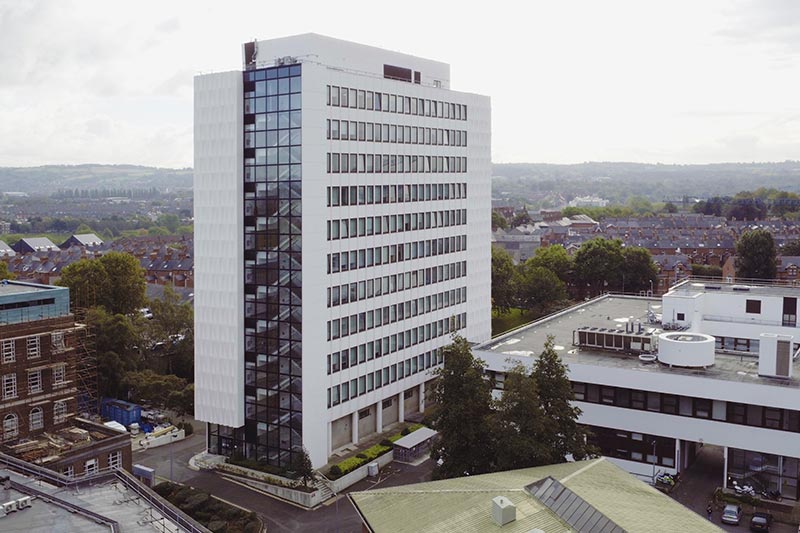
This was designed in 1960 by Manchester architects, Cruickshank and Seward, and finished in 1965.
This is one of the finest modern buildings in Ireland and houses research facilities for numerous engineering courses; as well as offering a breathtaking view over Belfast.
Named after the eminent Vice-Chancellor Sir David Lindsay Keir, this Neo-Georgian building was opened in 1959.
Today it houses a number of modern lecture theatres and laboratories.
